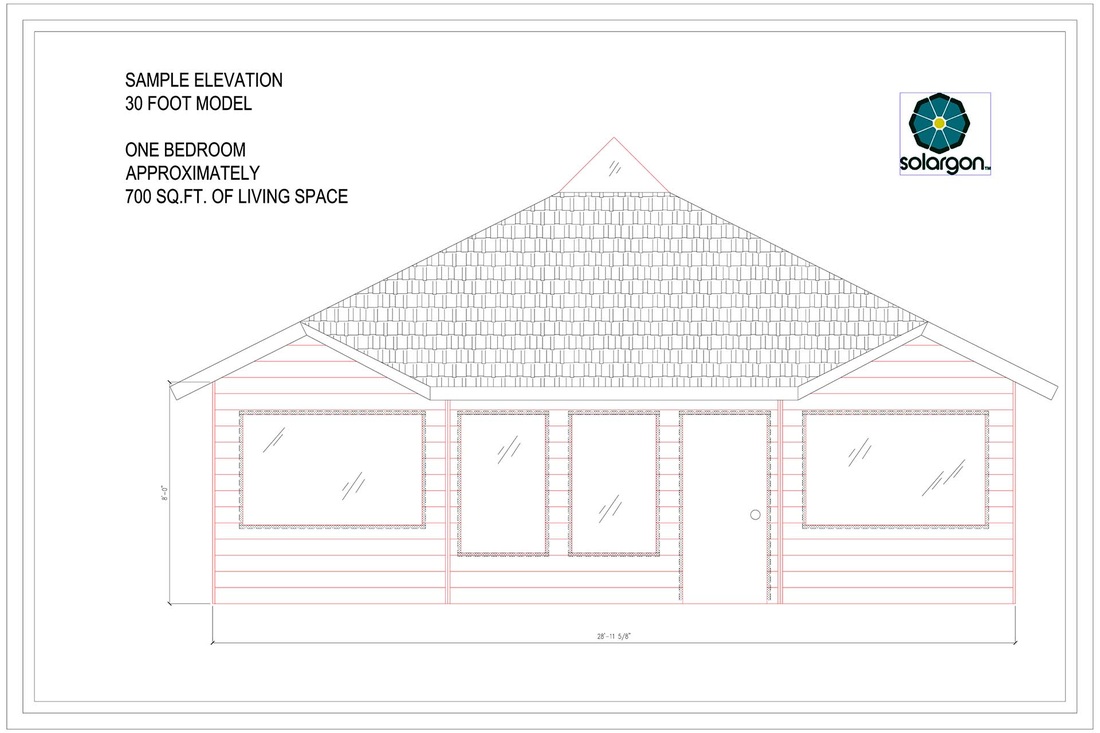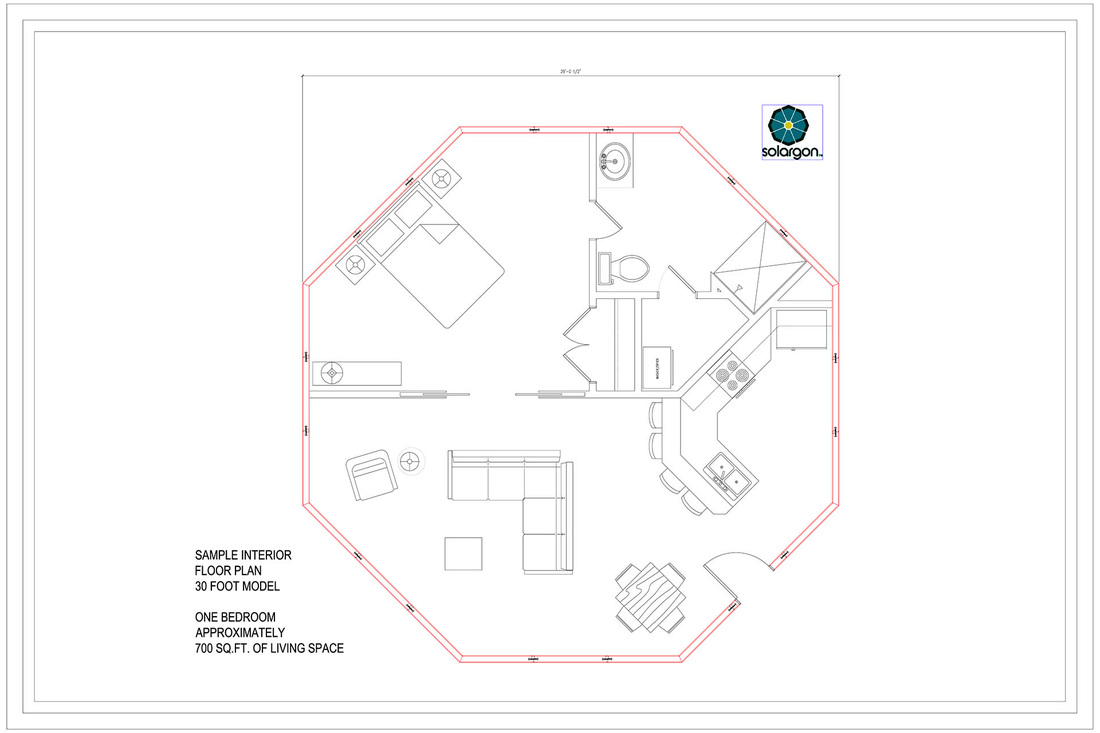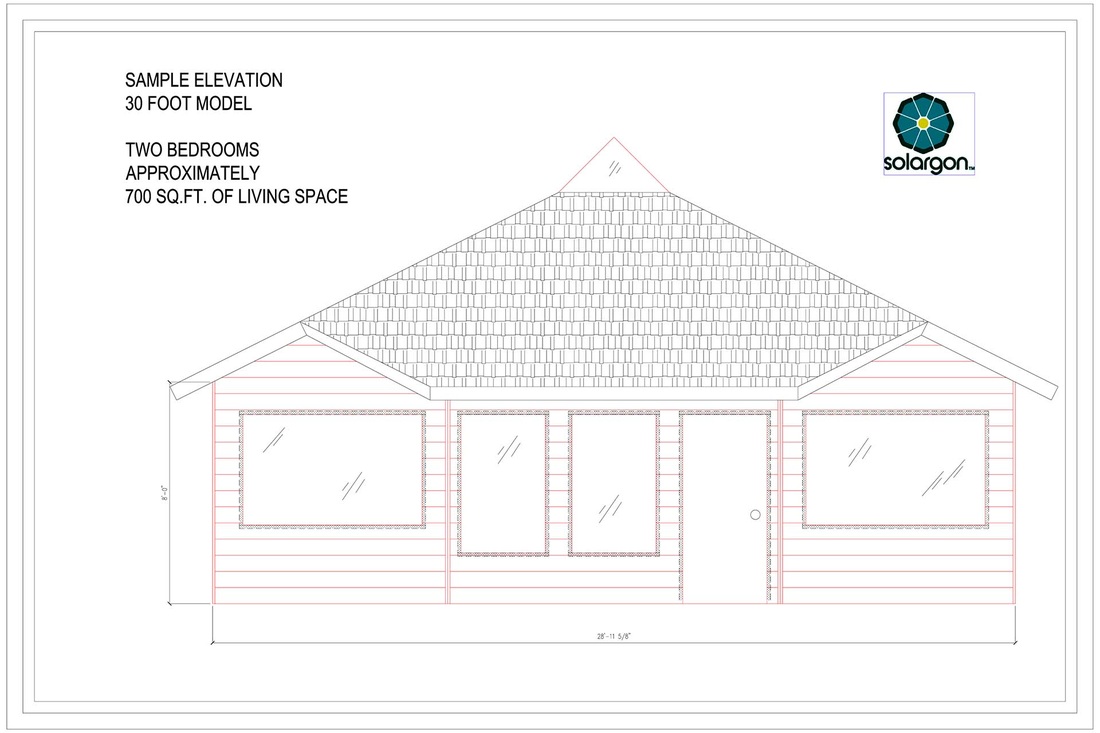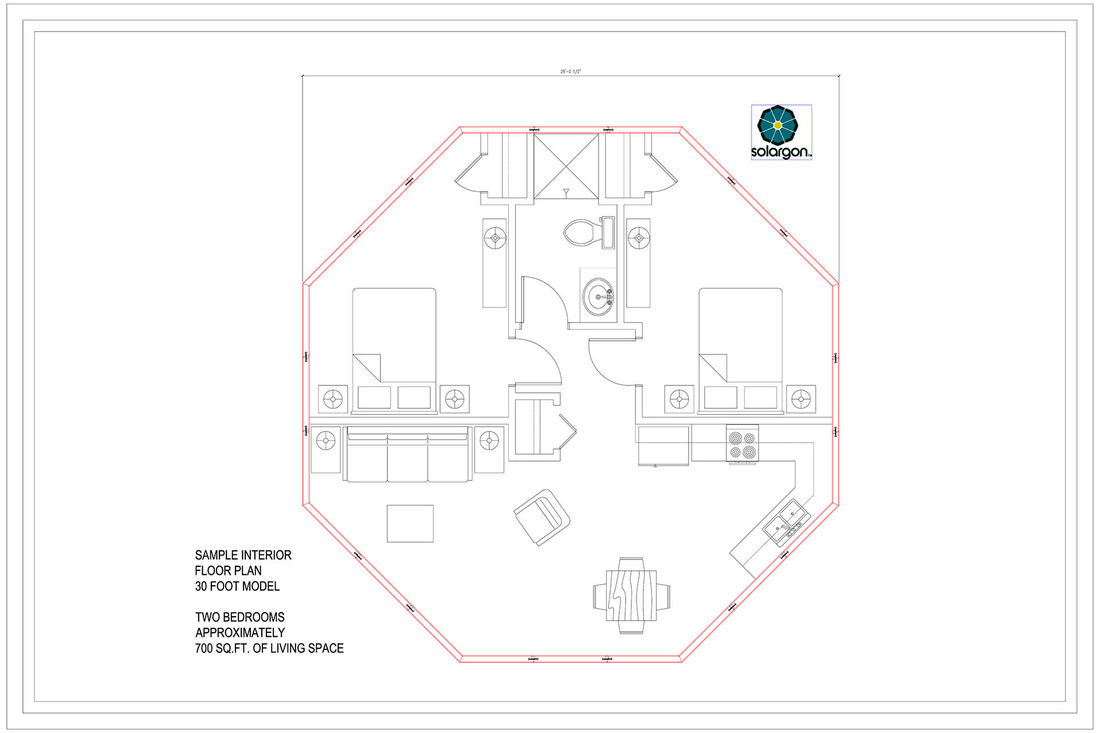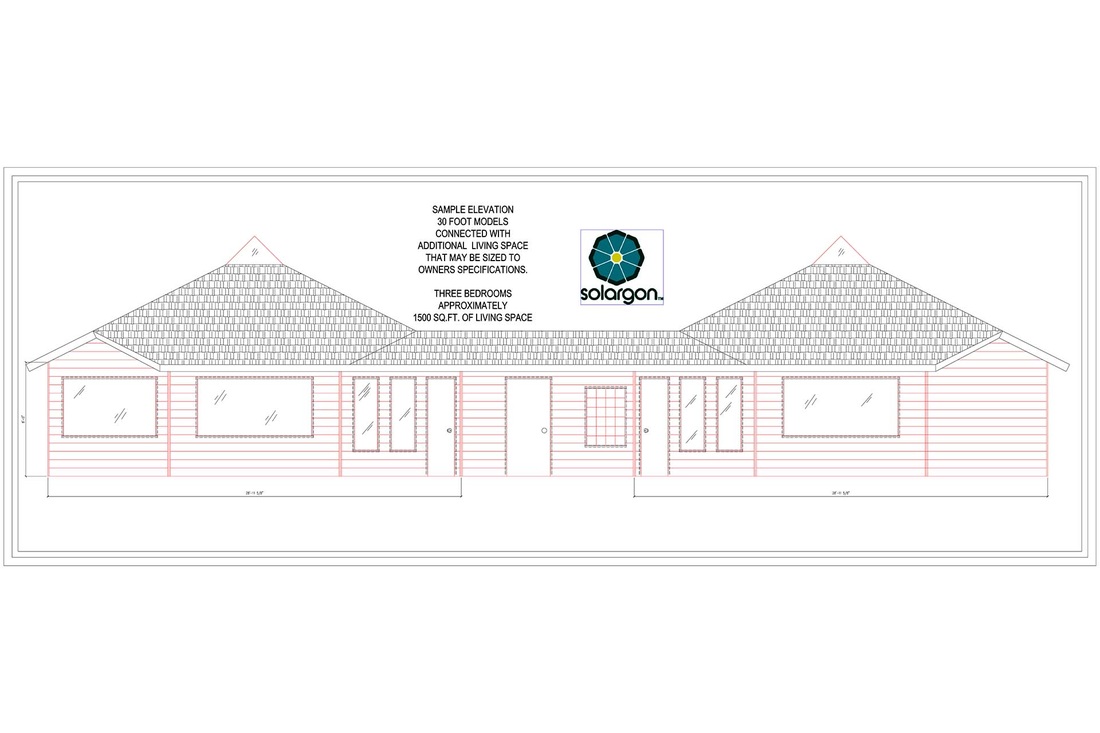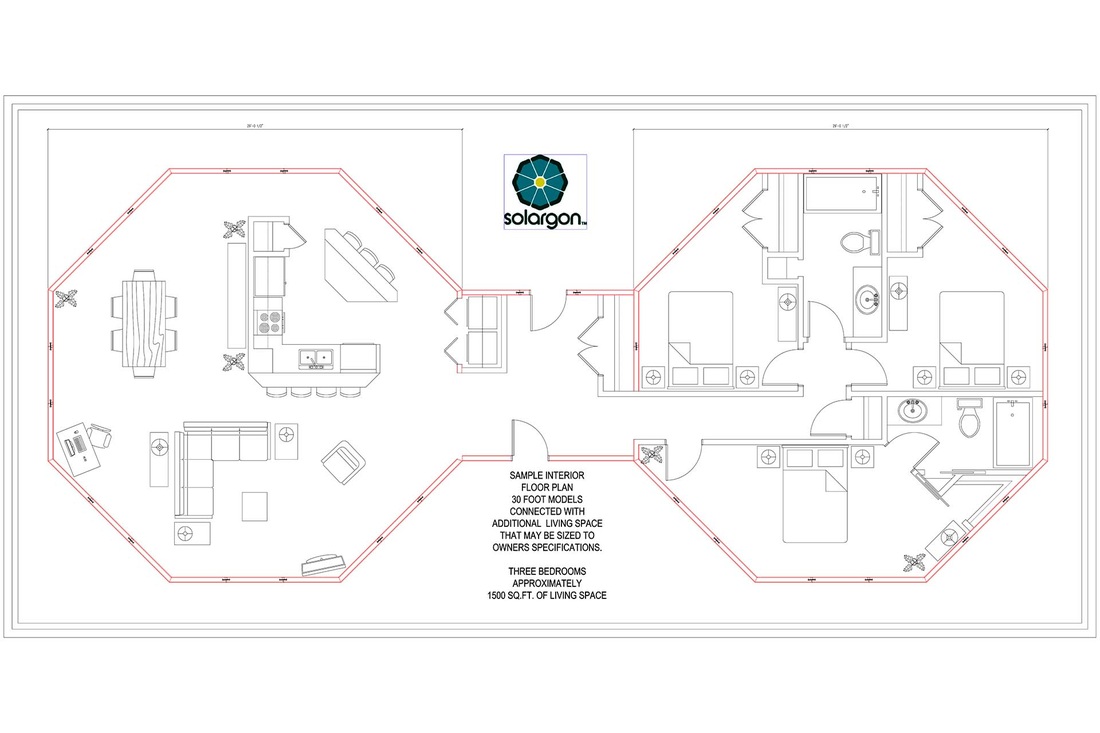30' Solargon - 1 Bedroom Unit
Sample elevation & floor plan drawings of 30' diameter (695 square feet) Solargon unit with one bedroom
Sample elevation & floor plan drawings of 30' diameter (695 square feet) Solargon unit with one bedroom
30' Solargon - 2 Bedroom Unit
Sample elevation & floor plan drawings of 30' diameter (695 square feet) Solargon unit with two bedrooms
Sample elevation & floor plan drawings of 30' diameter (695 square feet) Solargon unit with two bedrooms
30' Solargon - 3 Bedroom Unit (Connected)
Sample elevation & floor plan drawings of two connected 30' diameter Solargon units with three bedrooms (approximately 1,500 square feet)
Sample elevation & floor plan drawings of two connected 30' diameter Solargon units with three bedrooms (approximately 1,500 square feet)

